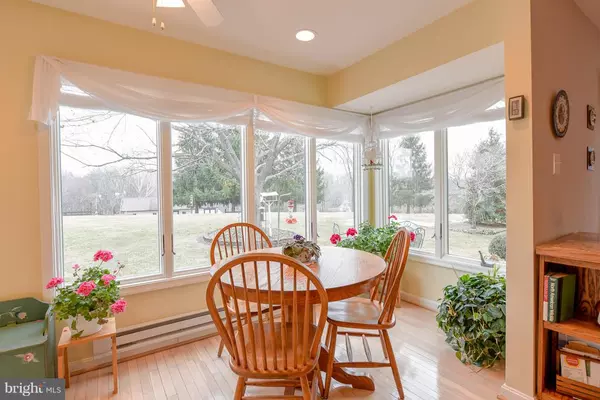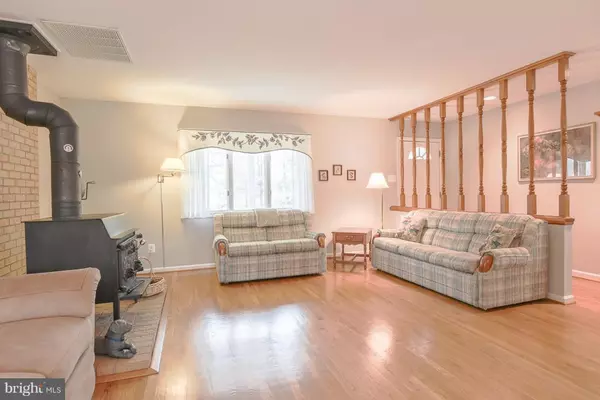$575,000
$585,000
1.7%For more information regarding the value of a property, please contact us for a free consultation.
8863 WOODWARD RD Marshall, VA 20115
4 Beds
3 Baths
2,760 SqFt
Key Details
Sold Price $575,000
Property Type Single Family Home
Sub Type Detached
Listing Status Sold
Purchase Type For Sale
Square Footage 2,760 sqft
Price per Sqft $208
Subdivision English Chase
MLS Listing ID 1004551725
Sold Date 05/04/18
Style Ranch/Rambler
Bedrooms 4
Full Baths 3
HOA Fees $28/ann
HOA Y/N Y
Abv Grd Liv Area 1,800
Originating Board MRIS
Year Built 1981
Annual Tax Amount $5,258
Tax Year 2017
Lot Size 10.348 Acres
Acres 10.35
Property Description
Meticulously maintained renovated rambler on 10.35 acres offers one-level living with 3BR/3BA on main floor. Renovations include 3-car gar, master BR suite and BA. Open floor plan. Lower level space for in-home office and optional 4th BR. Two stall barn, chicken shed, established vegetable garden, fenced paddock, patio, landscaping. Perfect hobby farm. Horses welcome. Minutes to I-66.
Location
State VA
County Fauquier
Zoning RA
Rooms
Other Rooms Dining Room, Primary Bedroom, Bedroom 2, Bedroom 3, Bedroom 4, Kitchen, Game Room, Family Room, Breakfast Room, Office, Storage Room
Basement Connecting Stairway, Side Entrance, Partially Finished, Space For Rooms, Heated, Daylight, Partial, Outside Entrance, Walkout Level, Windows, Workshop
Main Level Bedrooms 3
Interior
Interior Features Combination Kitchen/Dining, Breakfast Area, Kitchen - Island, Combination Dining/Living, Primary Bath(s), Entry Level Bedroom, Upgraded Countertops, Wood Stove, Floor Plan - Traditional
Hot Water Electric
Heating Heat Pump(s)
Cooling Heat Pump(s)
Fireplaces Number 1
Equipment Washer/Dryer Hookups Only, Dishwasher, Dryer, Refrigerator, Stove, Microwave, Oven/Range - Electric, Washer, Water Conditioner - Owned
Fireplace Y
Appliance Washer/Dryer Hookups Only, Dishwasher, Dryer, Refrigerator, Stove, Microwave, Oven/Range - Electric, Washer, Water Conditioner - Owned
Heat Source Electric
Exterior
Exterior Feature Patio(s), Porch(es)
Parking Features Garage Door Opener
Garage Spaces 3.0
Fence Rear
Water Access N
Roof Type Asphalt
Street Surface Black Top
Farm Other
Accessibility 36\"+ wide Halls, Grab Bars Mod
Porch Patio(s), Porch(es)
Road Frontage Private
Attached Garage 3
Total Parking Spaces 3
Garage Y
Private Pool N
Building
Lot Description Landscaping, No Thru Street, Trees/Wooded
Story 2
Sewer Septic Exists, Septic = # of BR
Water Conditioner, Well, Filter
Architectural Style Ranch/Rambler
Level or Stories 2
Additional Building Above Grade, Below Grade
New Construction N
Schools
School District Fauquier County Public Schools
Others
HOA Fee Include Snow Removal
Senior Community No
Tax ID 6060-33-3943
Ownership Fee Simple
Horse Feature Horses Allowed
Special Listing Condition Standard
Read Less
Want to know what your home might be worth? Contact us for a FREE valuation!

Our team is ready to help you sell your home for the highest possible price ASAP

Bought with Chris J Colgan • Keller Williams Realty/Lee Beaver & Assoc.
GET MORE INFORMATION





