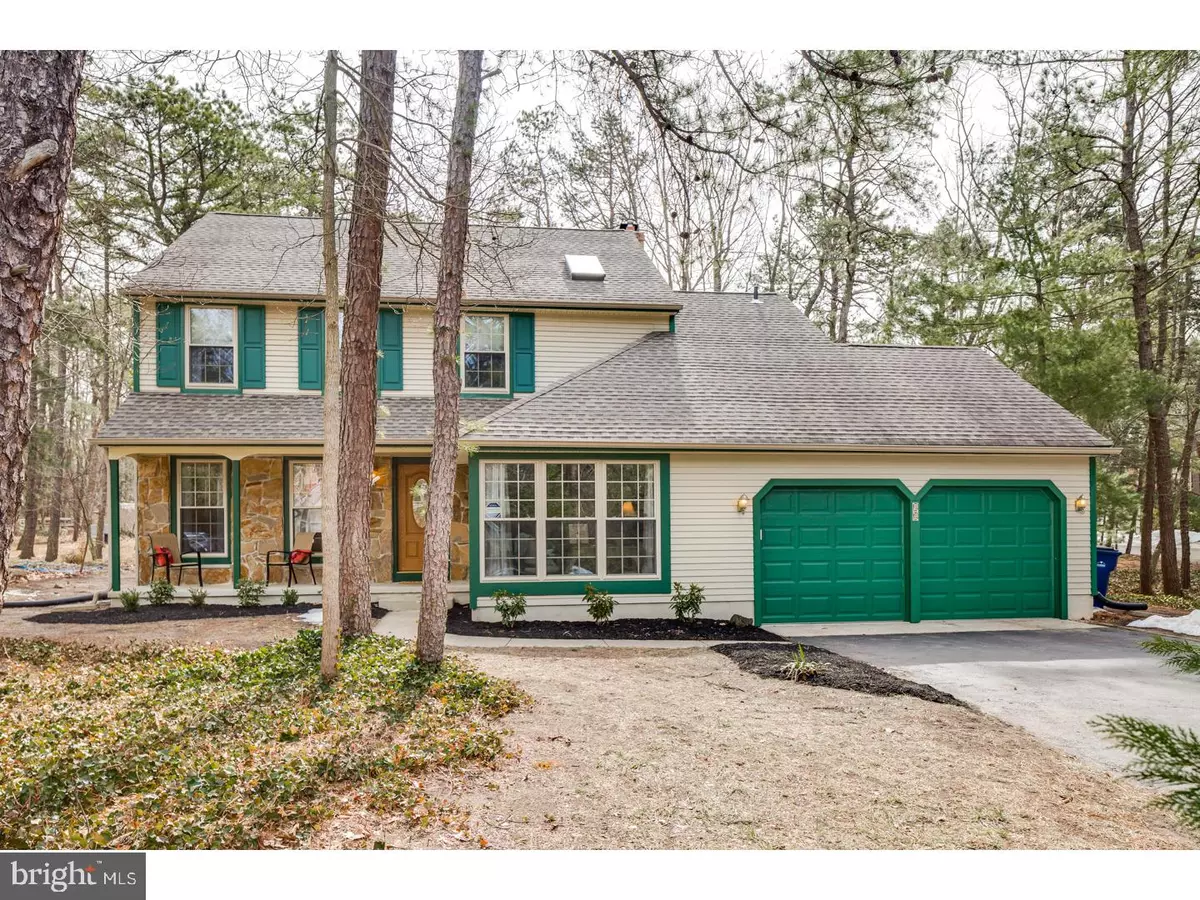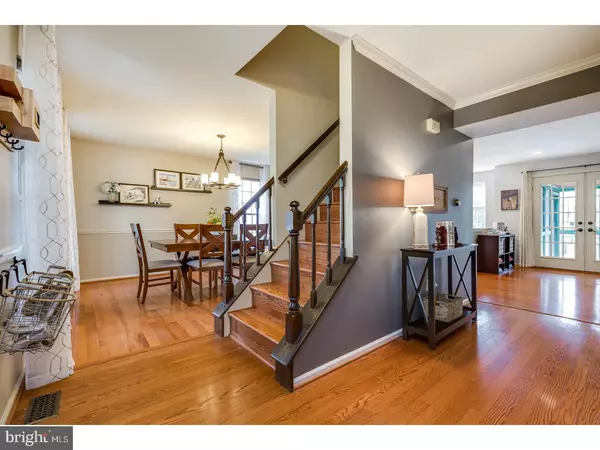$366,087
$364,900
0.3%For more information regarding the value of a property, please contact us for a free consultation.
48 TENBY CHASE DR Voorhees, NJ 08043
4 Beds
3 Baths
2,182 SqFt
Key Details
Sold Price $366,087
Property Type Single Family Home
Sub Type Detached
Listing Status Sold
Purchase Type For Sale
Square Footage 2,182 sqft
Price per Sqft $167
Subdivision Sturbridge Lakes
MLS Listing ID 1000314752
Sold Date 05/08/18
Style Colonial
Bedrooms 4
Full Baths 2
Half Baths 1
HOA Fees $32/ann
HOA Y/N Y
Abv Grd Liv Area 2,182
Originating Board TREND
Year Built 1985
Annual Tax Amount $9,640
Tax Year 2017
Lot Size 0.280 Acres
Acres 0.28
Lot Dimensions 100X127
Property Description
Home is where your story begins and this turn key home is ready for you to move right in to begin your story! Beautiful Wynefield II model in the heart of Sturbridge Lakes on a corner lot. Walking to the front door you will feel right at home, beautiful hardwood floors carry through the main floor and most of the rooms have been freshly painted. Step down in to the spacious living room with corner windows offering streams of sunlight and a view of the front yard. The dining room is ideal for everyday use or more formal dining, situated just off the kitchen. The kitchen cabinets have been professionally painted, updated and offer ample storage, with beautiful granite counter tops. This eat-in kitchen overlooks the backyard and is open to the fam room. This is sure to be the hub of the home as fam room and kitchen offer a relaxing, comfortable space with the cozy brick fireplace, double french-doors leading to the screened in porch and those beautiful hardwood floors. Upstairs find a large master in a soothing, neutral color with skylights and a large, full master bathroom which includes a walk-in closet, double-sink vanity, garden tub and stall shower. There are three other well-sized bedrooms upstairs and a large main bathroom. The basement is partially finished with laminate flooring and two storage areas. The community has so much to offer and just in time for summer fun with beaches, parks, tennis and basketball courts. This fantastic home has been well-maintained and there is nothing to do but move right. So stop by for a visit and get packing for the move to this great Sturbridge Lakes home!
Location
State NJ
County Camden
Area Voorhees Twp (20434)
Zoning RD2
Rooms
Other Rooms Living Room, Dining Room, Primary Bedroom, Bedroom 2, Bedroom 3, Kitchen, Family Room, Bedroom 1, Laundry, Other, Attic
Basement Full
Interior
Interior Features Primary Bath(s), Skylight(s), Ceiling Fan(s), Kitchen - Eat-In
Hot Water Natural Gas
Heating Gas
Cooling Central A/C
Flooring Wood, Fully Carpeted
Fireplaces Number 1
Fireplaces Type Brick
Fireplace Y
Heat Source Natural Gas
Laundry Main Floor
Exterior
Exterior Feature Patio(s), Porch(es)
Garage Spaces 5.0
Fence Other
Utilities Available Cable TV
Amenities Available Tot Lots/Playground
Water Access N
Roof Type Pitched,Shingle
Accessibility None
Porch Patio(s), Porch(es)
Attached Garage 2
Total Parking Spaces 5
Garage Y
Building
Lot Description Corner, Level, Front Yard, Rear Yard
Story 2
Sewer Public Sewer
Water Public
Architectural Style Colonial
Level or Stories 2
Additional Building Above Grade
New Construction N
Schools
Elementary Schools Signal Hill
Middle Schools Voorhees
School District Voorhees Township Board Of Education
Others
HOA Fee Include Common Area Maintenance
Senior Community No
Tax ID 34-00229 22-00001
Ownership Fee Simple
Acceptable Financing Conventional, VA, FHA 203(b)
Listing Terms Conventional, VA, FHA 203(b)
Financing Conventional,VA,FHA 203(b)
Read Less
Want to know what your home might be worth? Contact us for a FREE valuation!

Our team is ready to help you sell your home for the highest possible price ASAP

Bought with Christopher L. Twardy • BHHS Fox & Roach-Mt Laurel

GET MORE INFORMATION





