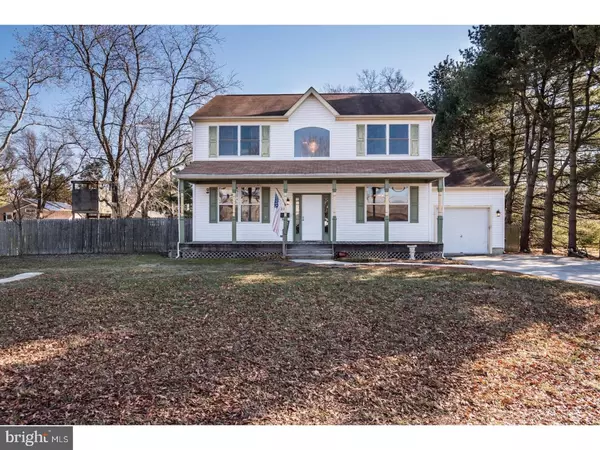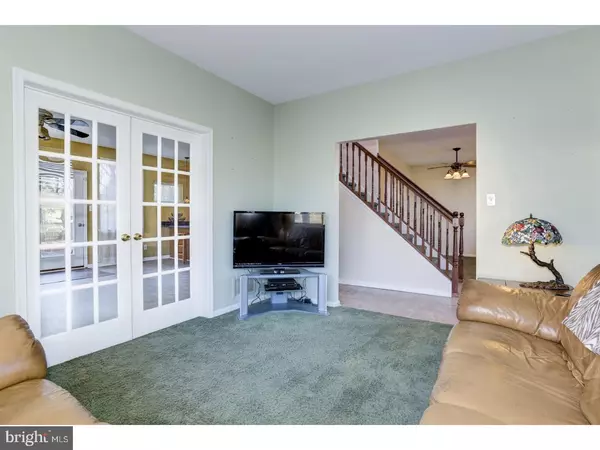$259,000
$265,000
2.3%For more information regarding the value of a property, please contact us for a free consultation.
111 UNION AVE Sewell, NJ 08080
3 Beds
3 Baths
1,876 SqFt
Key Details
Sold Price $259,000
Property Type Single Family Home
Sub Type Detached
Listing Status Sold
Purchase Type For Sale
Square Footage 1,876 sqft
Price per Sqft $138
Subdivision None Available
MLS Listing ID 1005467387
Sold Date 05/09/18
Style Colonial
Bedrooms 3
Full Baths 2
Half Baths 1
HOA Y/N N
Abv Grd Liv Area 1,876
Originating Board TREND
Year Built 2001
Annual Tax Amount $8,446
Tax Year 2017
Lot Size 0.486 Acres
Acres 0.49
Lot Dimensions 141X150
Property Description
Welcome home to Mantua Township, NJ. This home is nestled in a lovely, established neighborhood in Sewell, with a well-kept park just 2 blocks away, Route 55 close by for an easy commute, and within walking distance of one of the local elementary schools. This is small town Americana at its' best! Walk up to the full length front porch and enter into the foyer. The house offers many options for room placement on the main floor. To the right of the front door is a room that would make the perfect office with a closet, or formal dining room. Across the way is the living room with french doors that lead to the back sunlit family room. The kitchen offers maple cabinetry, gas cooking, a convenient corner sink with garbage disposal, numerous roll out drawers, pendant lights over a breakfast nook, and pocket lights for even more lighting for the chef of the house! Adjacent to the kitchen is the family room with a laminate tile flooring and entryway floor accent, numerous large windows for natural sunlight, and a large door leading to the backyard. Finishing off the main floor is a 1/2 bath and a 1 car garage. Upstairs, the master bedroom has vaulted ceilings, ceiling fan, walk-in closet, and a master bath with a stall shower, double sink, and jacuzzi tub. The 2 remaining bedrooms have large closets, carpeting, and ceiling fans. There is a laundry closet conveniently located on the 2nd floor, so no need to do the stairs to do the laundry! The full, finished basement offers multiple rooms. The largest of the rooms has a bar and plenty of room to bring the pool table. The basement also has a french drain. Outside, in the backyard, enjoy a game of full court basketball, soak in the hot tub, or enjoy the large, fully fenced yard with mature landscaping. New heater installed in 2016, new carpeting in some rooms, new back entry flooring, updated lighting throughout, truly move-in condition. Located in the desirable Clearview Regional School District with Mantua Township Elementary Schools. Live, work, and play in South Jersey. Make an appointment today.
Location
State NJ
County Gloucester
Area Mantua Twp (20810)
Zoning RESID
Rooms
Other Rooms Living Room, Dining Room, Primary Bedroom, Bedroom 2, Kitchen, Family Room, Bedroom 1, Other
Basement Full, Fully Finished
Interior
Interior Features Primary Bath(s), Ceiling Fan(s), Stall Shower, Breakfast Area
Hot Water Natural Gas
Heating Gas, Propane, Forced Air
Cooling Central A/C
Flooring Fully Carpeted, Vinyl, Tile/Brick
Equipment Dishwasher, Disposal
Fireplace N
Appliance Dishwasher, Disposal
Heat Source Natural Gas, Bottled Gas/Propane
Laundry Upper Floor
Exterior
Exterior Feature Patio(s), Porch(es)
Parking Features Inside Access
Garage Spaces 4.0
Fence Other
Utilities Available Cable TV
Water Access N
Roof Type Pitched,Shingle
Accessibility None
Porch Patio(s), Porch(es)
Attached Garage 1
Total Parking Spaces 4
Garage Y
Building
Lot Description Level, Open, Front Yard, Rear Yard, SideYard(s)
Story 2
Sewer Public Sewer
Water Public
Architectural Style Colonial
Level or Stories 2
Additional Building Above Grade
Structure Type Cathedral Ceilings,9'+ Ceilings
New Construction N
Schools
Middle Schools Clearview Regional
High Schools Clearview Regional
School District Clearview Regional Schools
Others
Senior Community No
Tax ID 10-00210-00006
Ownership Fee Simple
Acceptable Financing Conventional, VA, FHA 203(b), USDA
Listing Terms Conventional, VA, FHA 203(b), USDA
Financing Conventional,VA,FHA 203(b),USDA
Read Less
Want to know what your home might be worth? Contact us for a FREE valuation!

Our team is ready to help you sell your home for the highest possible price ASAP

Bought with Nancy L. Kowalik • Your Home Sold Guaranteed, Nancy Kowalik Group

GET MORE INFORMATION





