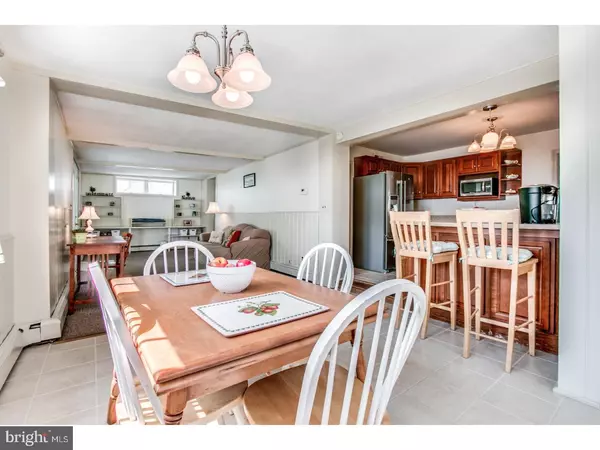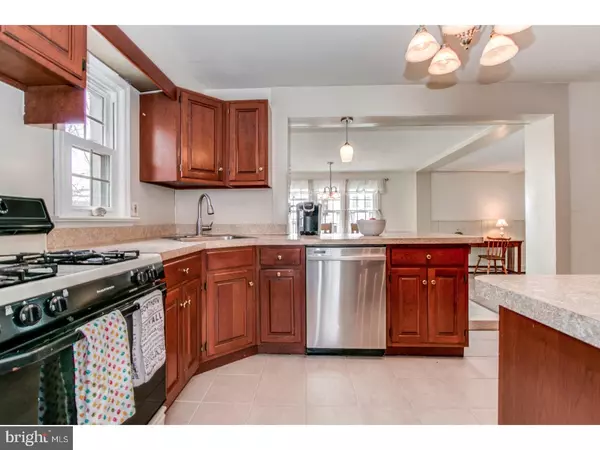$299,500
$309,900
3.4%For more information regarding the value of a property, please contact us for a free consultation.
216 PLYMOUTH RD Wilmington, DE 19803
3 Beds
2 Baths
1,775 SqFt
Key Details
Sold Price $299,500
Property Type Single Family Home
Sub Type Detached
Listing Status Sold
Purchase Type For Sale
Square Footage 1,775 sqft
Price per Sqft $168
Subdivision Fairfax
MLS Listing ID 1000268972
Sold Date 05/11/18
Style Colonial
Bedrooms 3
Full Baths 1
Half Baths 1
HOA Fees $3/ann
HOA Y/N Y
Abv Grd Liv Area 1,775
Originating Board TREND
Year Built 1951
Annual Tax Amount $2,167
Tax Year 2017
Lot Size 6,098 Sqft
Acres 0.14
Lot Dimensions 60X100
Property Description
FAIRFAX Colonial Home with a FABULOUS list of updates including: NEW Furnace and A/C (2017), NEW Siding and gutters (2017), NEW Tile flooring (2017), attic insulation upgrades and NEW roof (2014). This home ALSO features the rear addition, a screened-in porch as well as a basement area with partial finish adding great spaces and value for your lifestyle. Beginning with the maintenance free brick and vinyl exterior and continuing inside to the freshly painted interior with solid oak hardwood floors throughout the main structure, updated windows, and newer kitchen this home is likely to check ALL your boxes. You will appreciate all the charming details such as crown molding, chair rail, built-ins and mill work trim which lend this home its special character. The wonderful floor plan is apparent as you step through the ornate front door into the living room which opens to the dining room. Behind is the kitchen with ample cabinet and counter space, self-cleaning gas range, a deep corner sink with disposal, pantry and a peninsula with eat-up bar connecting to the breakfast room. Enjoy any meal of the day in this wonderful eat-in space bathed by natural light from 4 large windows. Tucked away just off the kitchen is a convenient 1st floor powder room. The breakfast area flows into the family room with accent half-panel walls, convenient built-ins and zoned radiant heat. French doors from the family room lead to the screened porch, a great place to relax and entertain overlooking the fenced rear play space. Also outside is a concrete patio for the grill and an 18x11 shed for all your tools and extra storage. Head upstairs to find the three bedrooms and a recently updated full bath. The master bedroom features recessed lighting upgrades and a generous walk-in closet. Don't miss the huge hall closet and whole house fan. In the basement you will find more value in the semi-finished den and the adjacent utility room with built in shelving and a laundry area with utility sink. Fairfax is indisputably one of the most desirable communities in North Wilmington, out of the way yet close to Rte 202 with every convenience (dining and shopping) you could want. Hurry to see this one!
Location
State DE
County New Castle
Area Brandywine (30901)
Zoning NC5
Direction Northeast
Rooms
Other Rooms Living Room, Dining Room, Primary Bedroom, Bedroom 2, Kitchen, Family Room, Bedroom 1, Other, Attic
Basement Full, Unfinished
Interior
Interior Features Butlers Pantry, Attic/House Fan
Hot Water Natural Gas
Heating Gas, Forced Air, Radiant, Zoned
Cooling Central A/C
Flooring Wood, Fully Carpeted, Tile/Brick
Equipment Dishwasher, Disposal
Fireplace N
Window Features Energy Efficient
Appliance Dishwasher, Disposal
Heat Source Natural Gas
Laundry Basement
Exterior
Exterior Feature Deck(s), Porch(es)
Fence Other
Utilities Available Cable TV
Water Access N
Roof Type Pitched,Shingle
Accessibility None
Porch Deck(s), Porch(es)
Garage N
Building
Lot Description Front Yard, Rear Yard
Story 2
Sewer Public Sewer
Water Public
Architectural Style Colonial
Level or Stories 2
Additional Building Above Grade
New Construction N
Schools
Elementary Schools Lombardy
Middle Schools Springer
High Schools Brandywine
School District Brandywine
Others
Senior Community No
Tax ID 06-090.00-446
Ownership Fee Simple
Acceptable Financing Conventional, VA, FHA 203(b)
Listing Terms Conventional, VA, FHA 203(b)
Financing Conventional,VA,FHA 203(b)
Read Less
Want to know what your home might be worth? Contact us for a FREE valuation!

Our team is ready to help you sell your home for the highest possible price ASAP

Bought with Stephen J Crifasi • Patterson-Schwartz - Greenville
GET MORE INFORMATION





