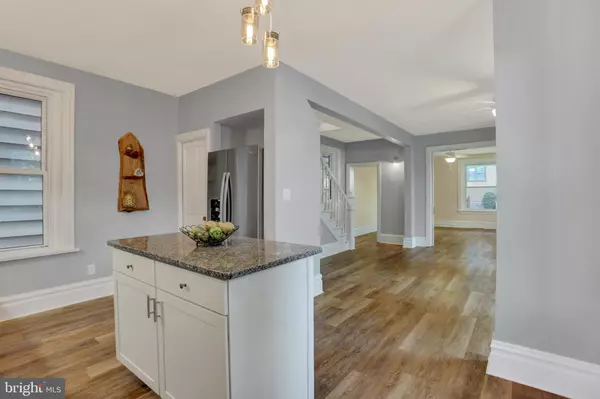$220,000
$219,900
For more information regarding the value of a property, please contact us for a free consultation.
335 4TH ST New Cumberland, PA 17070
3 Beds
3 Baths
1,854 SqFt
Key Details
Sold Price $220,000
Property Type Single Family Home
Sub Type Detached
Listing Status Sold
Purchase Type For Sale
Square Footage 1,854 sqft
Price per Sqft $118
Subdivision None Available
MLS Listing ID 1000344318
Sold Date 05/10/18
Style Traditional
Bedrooms 3
Full Baths 2
Half Baths 1
HOA Y/N N
Abv Grd Liv Area 1,854
Originating Board BRIGHT
Year Built 1873
Annual Tax Amount $2,270
Tax Year 2017
Lot Size 3,485 Sqft
Acres 0.08
Property Description
It's not often you will find a GEM like this. Completely remodeled detached townhome in New Cumberland offers plenty of upgrades. Open floor plan with a large granite kitchen will greet you as you walk in. The island in the kitchen is completely moveable to give you added counter space where ever you see fit. First Floor laundry and a half bath will give you all the conveniences you could want on the first level. On the second level you will find TWO full baths, a rare site for an older townhome. In the master suite, a large closet and full bath can be found. The exhaust fan in the bathroom also doubles as a Bluetooth Speaker!! The bedroom next to the 2nd full bath has access to the balcony and the attic. The detached 2 story Garage/Barn is sided in locally reclamied wood with a beautifully custom built barn door entry. The large wrap around porch is also a very inviting place to relax at your new home.
Location
State PA
County Cumberland
Area New Cumberland Boro (14425)
Zoning RESIDENTIAL
Rooms
Basement Full, Outside Entrance, Unfinished, Dirt Floor
Interior
Interior Features Dining Area, Floor Plan - Open, Kitchen - Island, Primary Bath(s), Upgraded Countertops
Heating Forced Air
Cooling Central A/C
Equipment Built-In Microwave, Dishwasher, Oven/Range - Gas, Refrigerator, Stainless Steel Appliances
Appliance Built-In Microwave, Dishwasher, Oven/Range - Gas, Refrigerator, Stainless Steel Appliances
Heat Source Natural Gas
Laundry Main Floor
Exterior
Exterior Feature Balcony, Porch(es), Wrap Around
Parking Features Additional Storage Area, Covered Parking, Garage - Front Entry, Oversized
Garage Spaces 3.0
Water Access N
Accessibility None
Porch Balcony, Porch(es), Wrap Around
Total Parking Spaces 3
Garage Y
Building
Story 2
Sewer Public Sewer
Water Public
Architectural Style Traditional
Level or Stories 2
Additional Building Above Grade, Below Grade
New Construction N
Schools
Elementary Schools Hillside
Middle Schools New Cumberland
High Schools Cedar Cliff
School District West Shore
Others
Tax ID 25-24-0811-276
Ownership Fee Simple
SqFt Source Estimated
Special Listing Condition Standard
Read Less
Want to know what your home might be worth? Contact us for a FREE valuation!

Our team is ready to help you sell your home for the highest possible price ASAP

Bought with Carrie Karper • Turn Key Realty Group

GET MORE INFORMATION





