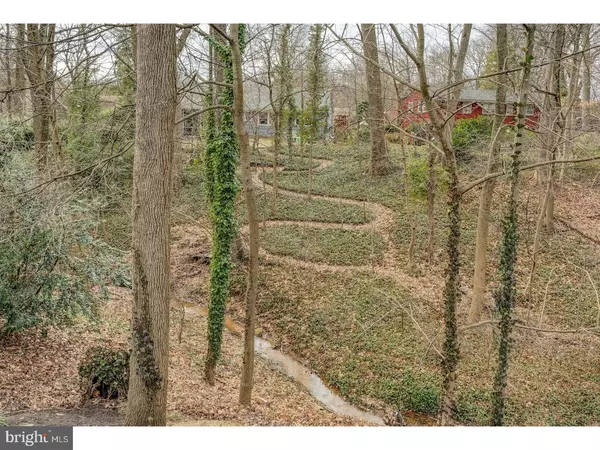$465,000
$489,000
4.9%For more information regarding the value of a property, please contact us for a free consultation.
858 CEDAR AVE Haddonfield, NJ 08033
4 Beds
4 Baths
2,794 SqFt
Key Details
Sold Price $465,000
Property Type Single Family Home
Sub Type Detached
Listing Status Sold
Purchase Type For Sale
Square Footage 2,794 sqft
Price per Sqft $166
Subdivision None Available
MLS Listing ID 1000218598
Sold Date 05/11/18
Style Ranch/Rambler,Raised Ranch/Rambler
Bedrooms 4
Full Baths 2
Half Baths 2
HOA Y/N N
Abv Grd Liv Area 2,794
Originating Board TREND
Year Built 1955
Annual Tax Amount $13,201
Tax Year 2017
Lot Size 0.349 Acres
Acres 0.35
Lot Dimensions 90X169
Property Description
This sprawling raised ranch home in the Farwood Section offers great living space and amenities. The focal point of the home is the expanse of windows along the back of house on BOTH the main and lower levels that overlooks the private ravine that will provide changing exterior views every season of the year. Plus the living room opens to a 36 foot deck and the family room opens to a 37 foot covered patio for great outdoor living spaces. This home bas 4 bedrooms, 2 full baths and 2 powder rooms including a master bedroom with an en suite bath, an updated eat-in kitchen with granite countertops, a 2-car garage, hardwood floors and great closet space. There is also an additional 600+ sq ft of unfmished space on the lower level that can be potential living space. A county park is just a few blocks away and has a nature walk and paths for jogging and biking.
Location
State NJ
County Camden
Area Haddonfield Boro (20417)
Zoning RES
Rooms
Other Rooms Living Room, Dining Room, Primary Bedroom, Bedroom 2, Bedroom 3, Kitchen, Family Room, Bedroom 1, Laundry, Attic
Basement Partial, Unfinished
Interior
Interior Features Primary Bath(s), Ceiling Fan(s), Attic/House Fan, Kitchen - Eat-In
Hot Water Natural Gas
Heating Gas, Forced Air
Cooling Central A/C
Flooring Wood, Tile/Brick
Fireplaces Number 2
Equipment Cooktop, Oven - Double, Dishwasher, Disposal
Fireplace Y
Appliance Cooktop, Oven - Double, Dishwasher, Disposal
Heat Source Natural Gas
Laundry Main Floor
Exterior
Exterior Feature Deck(s), Patio(s)
Parking Features Inside Access, Garage Door Opener, Oversized
Garage Spaces 5.0
Water Access N
Roof Type Pitched,Shingle
Accessibility None
Porch Deck(s), Patio(s)
Attached Garage 2
Total Parking Spaces 5
Garage Y
Building
Sewer Public Sewer
Water Public
Architectural Style Ranch/Rambler, Raised Ranch/Rambler
Additional Building Above Grade
New Construction N
Schools
Middle Schools Haddonfield
High Schools Haddonfield Memorial
School District Haddonfield Borough Public Schools
Others
Senior Community No
Tax ID 17-00010 10-00008
Ownership Fee Simple
Acceptable Financing Conventional
Listing Terms Conventional
Financing Conventional
Read Less
Want to know what your home might be worth? Contact us for a FREE valuation!

Our team is ready to help you sell your home for the highest possible price ASAP

Bought with Bonnie L Walter • Keller Williams Realty - Cherry Hill
GET MORE INFORMATION





