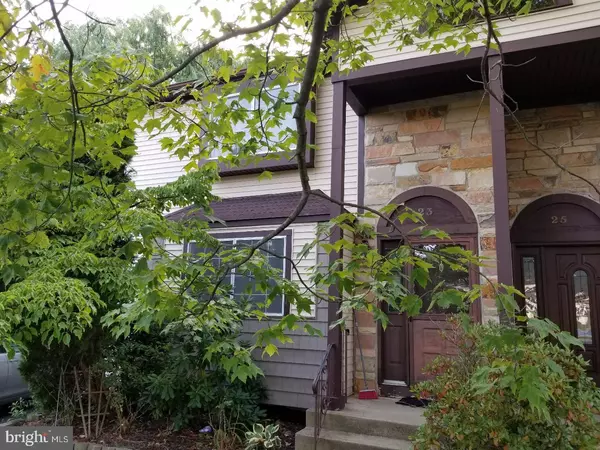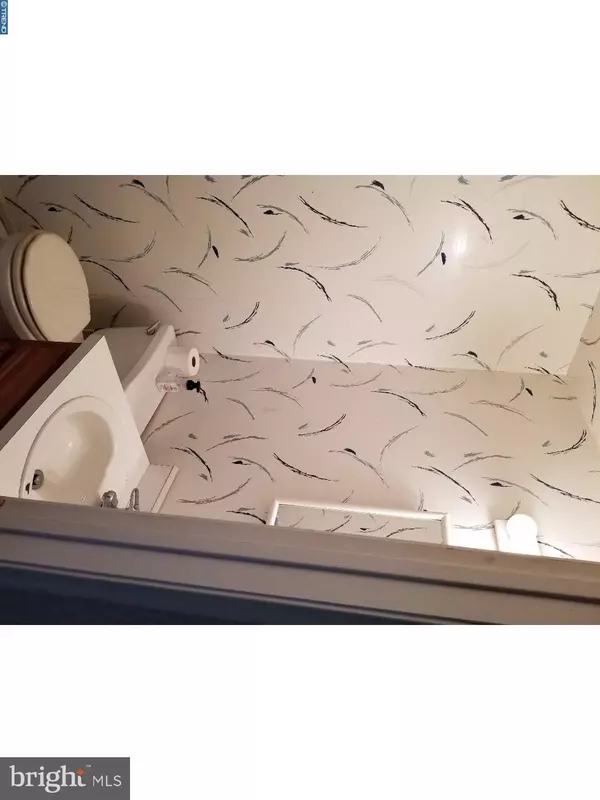$287,000
$290,000
1.0%For more information regarding the value of a property, please contact us for a free consultation.
23 JEREMY DR Dayton, NJ 08810
3 Beds
3 Baths
1,668 SqFt
Key Details
Sold Price $287,000
Property Type Single Family Home
Sub Type Twin/Semi-Detached
Listing Status Sold
Purchase Type For Sale
Square Footage 1,668 sqft
Price per Sqft $172
Subdivision Dayton Center Ii
MLS Listing ID 1000352633
Sold Date 04/30/18
Style Other
Bedrooms 3
Full Baths 2
Half Baths 1
HOA Fees $23
HOA Y/N Y
Abv Grd Liv Area 1,668
Originating Board TREND
Year Built 1985
Annual Tax Amount $6,809
Tax Year 2017
Lot Size 5,097 Sqft
Acres 0.12
Lot Dimensions 0X0
Property Description
If convenience, privacy and spacious living is what you're looking for in a duplex, look no further! This is a lovely Mt Vernon model in the highly sought after Dayton Center II community. The home is situated on a very quiet cul-de-sac that was a premium lot upgrade! It has 3 nice sized bedrooms and 2 1/2 baths. The kitchen comes complete with pantry, gas top cooking and new linoleum flooring. Also included is additional metal kitchen shelving for cooking and kitchen essentials. Lovely dining room overlooks spacious sunken living room. Finished basement has tons of space for storage, an office or even an additional TV room. Bedrooms 2 & 3 have upgraded carpeting and padding. Stunning expansive backyard is truly what makes this home! With a huge, newly painted wood deck, custom built fence, and great views of the pool and tennis courts, you will enjoy tranquility and peace on warm days in the privacy of your own home. Newer AC Unit (less than 1 yr). **Home is being sold as-is.** Please check SD for all home issues.
Location
State NJ
County Middlesex
Area South Brunswick Twp (21221)
Zoning PRD1
Rooms
Other Rooms Living Room, Dining Room, Primary Bedroom, Bedroom 2, Kitchen, Family Room, Bedroom 1
Basement Full, Fully Finished
Interior
Interior Features Butlers Pantry, Ceiling Fan(s), Kitchen - Eat-In
Hot Water Electric
Heating Forced Air
Cooling Central A/C
Flooring Fully Carpeted, Vinyl
Fireplaces Number 1
Fireplaces Type Brick
Equipment Cooktop, Oven - Wall, Oven - Self Cleaning, Dishwasher
Fireplace Y
Appliance Cooktop, Oven - Wall, Oven - Self Cleaning, Dishwasher
Heat Source Natural Gas
Laundry Basement
Exterior
Exterior Feature Deck(s)
Fence Other
Utilities Available Cable TV
Amenities Available Swimming Pool
Water Access N
Accessibility None
Porch Deck(s)
Garage N
Building
Lot Description Cul-de-sac, Trees/Wooded, Rear Yard
Story 2
Sewer Public Sewer
Water Public
Architectural Style Other
Level or Stories 2
Additional Building Above Grade
New Construction N
Schools
School District South Brunswick Township Public Schools
Others
HOA Fee Include Pool(s),Common Area Maintenance,Snow Removal,Trash
Senior Community No
Tax ID 21-00035 06-00044 61
Ownership Fee Simple
Acceptable Financing Conventional, VA, FHA 203(k), FHA 203(b), USDA
Listing Terms Conventional, VA, FHA 203(k), FHA 203(b), USDA
Financing Conventional,VA,FHA 203(k),FHA 203(b),USDA
Read Less
Want to know what your home might be worth? Contact us for a FREE valuation!

Our team is ready to help you sell your home for the highest possible price ASAP

Bought with Kari L Riddick • Weichert Realtors - Princeton

GET MORE INFORMATION





