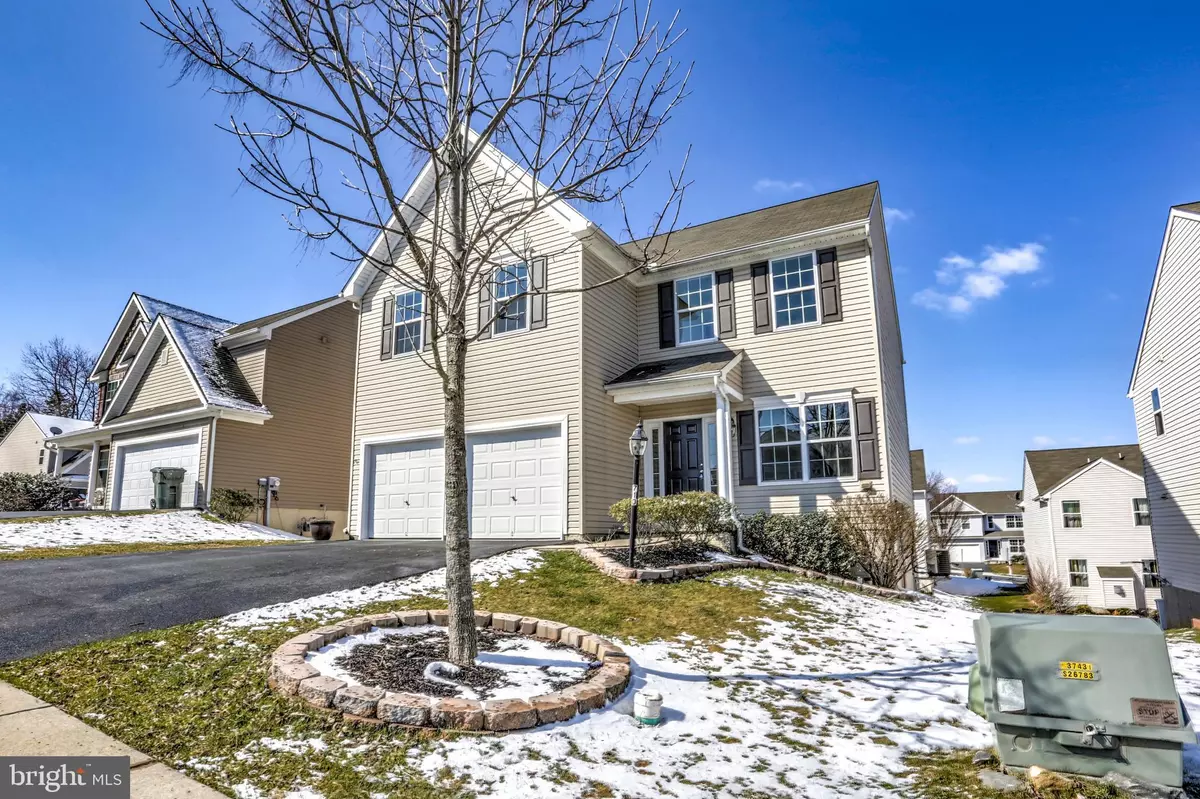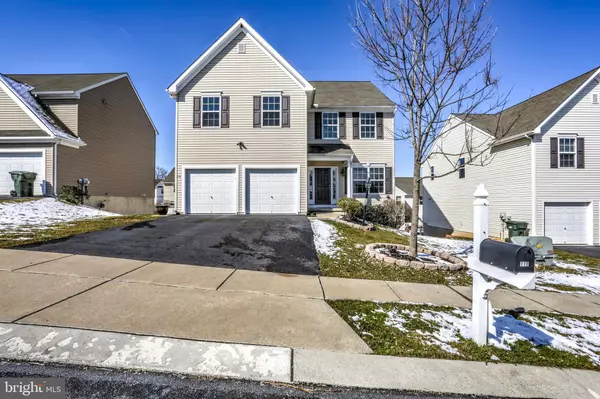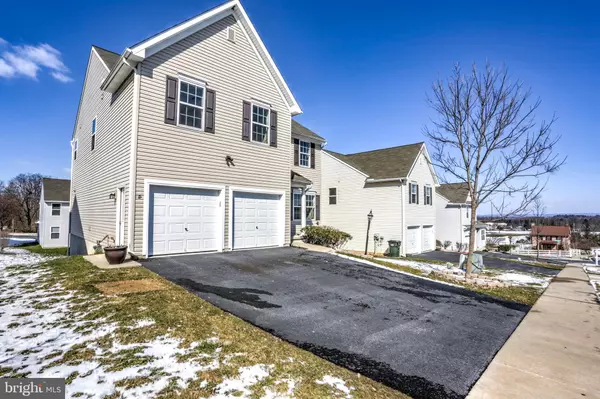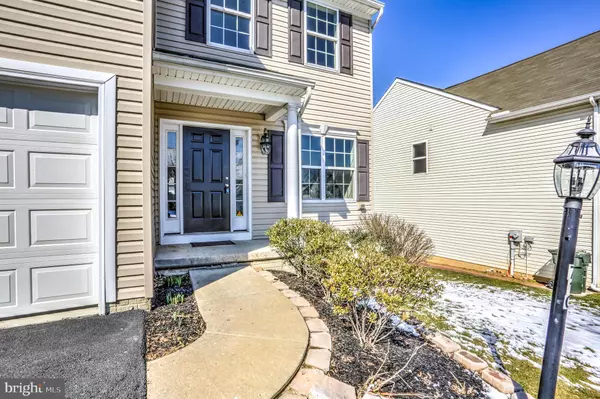$294,900
$289,900
1.7%For more information regarding the value of a property, please contact us for a free consultation.
710 BRIDLE WREATH LN Lancaster, PA 17601
4 Beds
3 Baths
2,340 SqFt
Key Details
Sold Price $294,900
Property Type Single Family Home
Sub Type Detached
Listing Status Sold
Purchase Type For Sale
Square Footage 2,340 sqft
Price per Sqft $126
Subdivision Chatsworth
MLS Listing ID 1000266836
Sold Date 05/15/18
Style Traditional
Bedrooms 4
Full Baths 2
Half Baths 1
HOA Fees $23/qua
HOA Y/N Y
Abv Grd Liv Area 2,340
Originating Board BRIGHT
Year Built 2009
Annual Tax Amount $5,928
Tax Year 2017
Lot Size 5,663 Sqft
Acres 0.13
Property Description
Beautiful 4 bedroom, 2-1/2 bath home situated in Hempfield schools. Large open floor plan with high ceilings, hardwood floors on the first and second floors, eat-in kitchen with granite counters, a formal dining room, spacious bedrooms, and a daylight basement with ground level access. This home has been recently updated and feels like a brand new home! Common Area includes a playground and basketball court. Easy access to shopping centers and Route 30. Seller is providing a 1-year home warranty.
Location
State PA
County Lancaster
Area West Hempfield Twp (10530)
Zoning RESD
Rooms
Other Rooms Living Room, Dining Room, Primary Bedroom, Bedroom 2, Bedroom 3, Bedroom 4, Kitchen, Basement, Laundry, Primary Bathroom, Full Bath, Half Bath
Basement Full, Daylight, Full, Unfinished, Walkout Level
Interior
Interior Features Breakfast Area, Carpet, Chair Railings, Combination Kitchen/Dining, Dining Area, Family Room Off Kitchen, Floor Plan - Open, Kitchen - Table Space, Primary Bath(s), Upgraded Countertops, Wood Floors, Kitchen - Eat-In
Hot Water Electric
Heating Forced Air
Cooling Central A/C
Flooring Carpet, Hardwood, Vinyl
Fireplaces Number 1
Fireplaces Type Gas/Propane, Mantel(s)
Equipment Built-In Microwave, Dishwasher, Oven/Range - Electric
Fireplace Y
Window Features Insulated
Appliance Built-In Microwave, Dishwasher, Oven/Range - Electric
Heat Source Natural Gas
Laundry Main Floor
Exterior
Exterior Feature Deck(s)
Parking Features Garage - Front Entry
Garage Spaces 4.0
Utilities Available Natural Gas Available, Sewer Available, Water Available
Water Access N
Roof Type Asphalt
Accessibility None
Porch Deck(s)
Road Frontage Boro/Township
Attached Garage 2
Total Parking Spaces 4
Garage Y
Building
Story 3
Foundation Concrete Perimeter
Sewer Public Sewer
Water Public
Architectural Style Traditional
Level or Stories 2
Additional Building Above Grade, Below Grade
Structure Type Dry Wall
New Construction N
Schools
School District Hempfield
Others
Tax ID 300-78111-0-0000
Ownership Fee Simple
SqFt Source Estimated
Security Features Smoke Detector
Acceptable Financing Cash, Conventional, FHA, VA
Horse Property N
Listing Terms Cash, Conventional, FHA, VA
Financing Cash,Conventional,FHA,VA
Special Listing Condition Standard
Read Less
Want to know what your home might be worth? Contact us for a FREE valuation!

Our team is ready to help you sell your home for the highest possible price ASAP

Bought with Deborah Berta • Howard Hanna Real Estate Services - Lancaster
GET MORE INFORMATION





