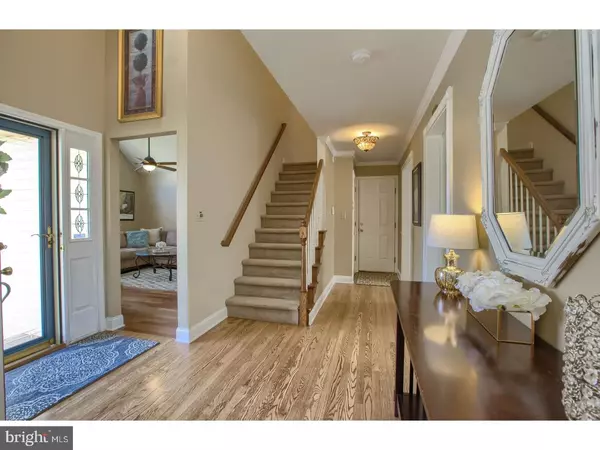$309,000
$309,500
0.2%For more information regarding the value of a property, please contact us for a free consultation.
7 CHERRY CT Newark, DE 19713
3 Beds
3 Baths
2,000 SqFt
Key Details
Sold Price $309,000
Property Type Single Family Home
Sub Type Detached
Listing Status Sold
Purchase Type For Sale
Square Footage 2,000 sqft
Price per Sqft $154
Subdivision Gender Woods
MLS Listing ID 1000219378
Sold Date 05/16/18
Style Traditional
Bedrooms 3
Full Baths 2
Half Baths 1
HOA Fees $16/ann
HOA Y/N Y
Abv Grd Liv Area 2,000
Originating Board TREND
Year Built 1999
Annual Tax Amount $2,502
Tax Year 2017
Lot Size 9,583 Sqft
Acres 0.22
Lot Dimensions 42X117
Property Description
Picture perfect in convenient location of Gender Woods in cul-de-sac location, minutes to Downtown Newark and I-95. Pristine hardwood flooring throughout main level. Warm and inviting spacious formal living and dining rooms. Family room with picture window open to updated eat in kitchen with plenty of cabinetry, stainless steel appliances, granite countertops and tile flooring; with access to deck and screened in porch where you'll enjoy the seclusion of the semi-private backyard with mature landscaping. Second floor boasts master suite with full bath and expanded custom walk in closet, two more favorably sized bedrooms plus full hall bath complete this move in ready traditional ready for a new owner to call it home!
Location
State DE
County New Castle
Area Newark/Glasgow (30905)
Zoning NC6.5
Rooms
Other Rooms Living Room, Dining Room, Primary Bedroom, Bedroom 2, Kitchen, Family Room, Bedroom 1, Other, Attic
Basement Full, Unfinished
Interior
Interior Features Primary Bath(s), Kitchen - Island, Butlers Pantry, Ceiling Fan(s), Kitchen - Eat-In
Hot Water Natural Gas
Heating Gas, Forced Air
Cooling Central A/C
Flooring Wood, Tile/Brick
Equipment Oven - Self Cleaning, Dishwasher, Disposal, Built-In Microwave
Fireplace N
Appliance Oven - Self Cleaning, Dishwasher, Disposal, Built-In Microwave
Heat Source Natural Gas
Laundry Main Floor
Exterior
Exterior Feature Deck(s), Porch(es)
Garage Spaces 2.0
Utilities Available Cable TV
Water Access N
Roof Type Shingle
Accessibility None
Porch Deck(s), Porch(es)
Attached Garage 2
Total Parking Spaces 2
Garage Y
Building
Lot Description Cul-de-sac, Open, Front Yard, Rear Yard, SideYard(s)
Story 2
Sewer Public Sewer
Water Public
Architectural Style Traditional
Level or Stories 2
Additional Building Above Grade
New Construction N
Schools
Elementary Schools Smith
Middle Schools Kirk
High Schools Christiana
School District Christina
Others
HOA Fee Include Common Area Maintenance,Snow Removal
Senior Community No
Tax ID 09-033.20-047
Ownership Fee Simple
Security Features Security System
Read Less
Want to know what your home might be worth? Contact us for a FREE valuation!

Our team is ready to help you sell your home for the highest possible price ASAP

Bought with Linda Hanna • Patterson-Schwartz-Hockessin

GET MORE INFORMATION





